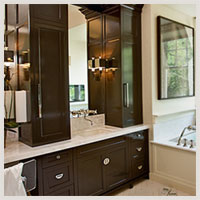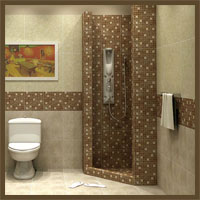
We all have them, the ultra compact bathroom that is short on space and storage. For some of us this can be our master bath, where “his and hers” seems more like “his or hers.” For others it may be the second bathroom down the hall where the kids play in the tub, or the guest bathroom on the other side of the house. Small bathroom designs are never easy, but with a few innovative ideas, you can add a “larger than life” look and feel to almost any bathroom remodeling project.
Here are a few big ideas we recommend any homeowner looking to fight those tight spaces.

When it comes to crafting a small bathroom design, thinking in terms of vertical spacing is a great way to increase storage and functionality, particularly in more prominent bathrooms such as the master or kids’ bathroom.
Opting for the taller vanity cabinets in 24 inches in height helps to increase your storage space under the sink, as well as your drawers. It also offers more comfortable access to your sink without having to bend down to wash your face or brush your teeth. You can also consider using your available wall space by adding some upper cabinets, stacked directly over the counter top and bordering your bathroom mirror. Finally, if space allows adding additional cabinetry in other areas, such as above the toilet or a pantry on another wall could be a great way to add additional space for those bulky bathroom towels.
For the guests, a small bathroom design using a all-in-one vanity can help you maximize your storage, while a simple pedestal sink can really give the impression of a wider open space in those smaller half bathrooms.

We have always said that darker colors create smaller spaces, while lighter ones will help open areas such as small kitchens. But in a small bathroom you can use a combination of both to create a feeling of depth. Consider using dark color cabinetry, such as an Espresso cabinet, against a darker toned wall while using light coloring throughout the rest of the space. This will help to create a sense of depth in the room.
Also, continuous horizontal lines, such as beautiful wall borders or trimming lines of mosaic tile running throughout the bathroom, typically at around 48 inches of the floor, can also create a sense of larger space and depth.
Finally, Homeowners may also want to consider adding beautiful large mirrors and frameless shower doors to also help maximize this illusion of depth. Also, adding functionality such as more drawers, cabinet pullouts for hampers or trash cans should all be considered when designing and planning for your bathroom remodeling project.